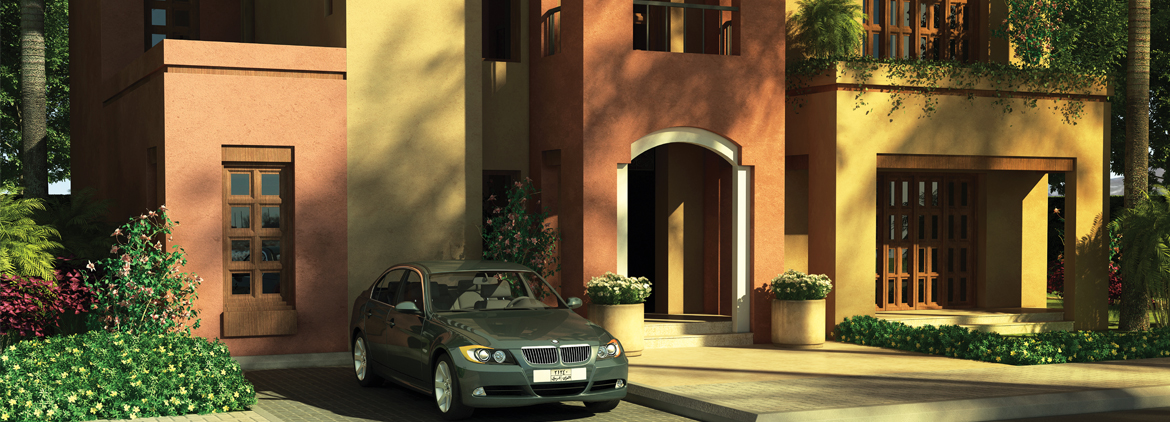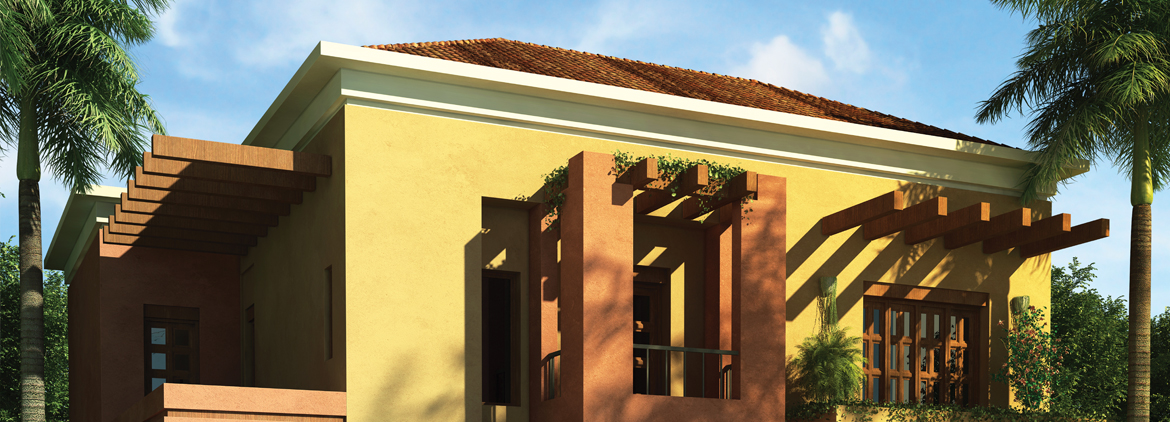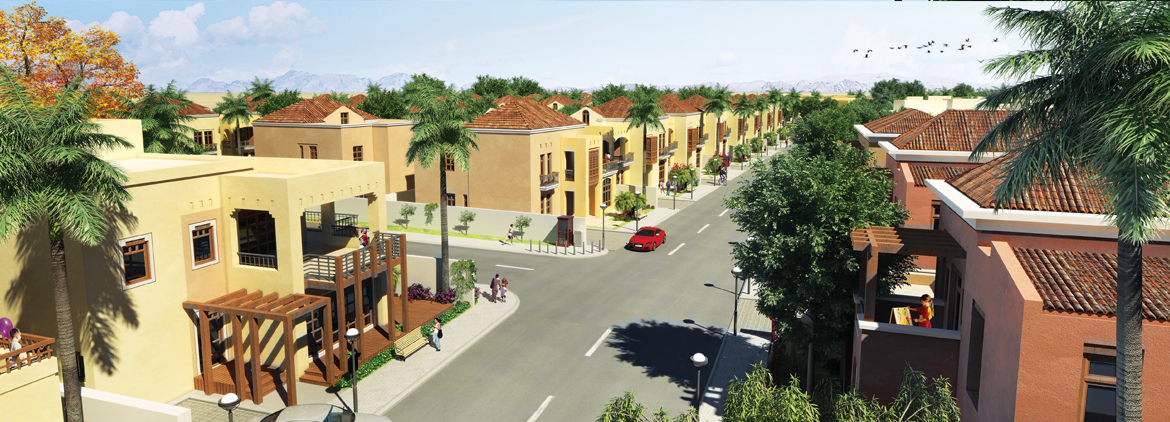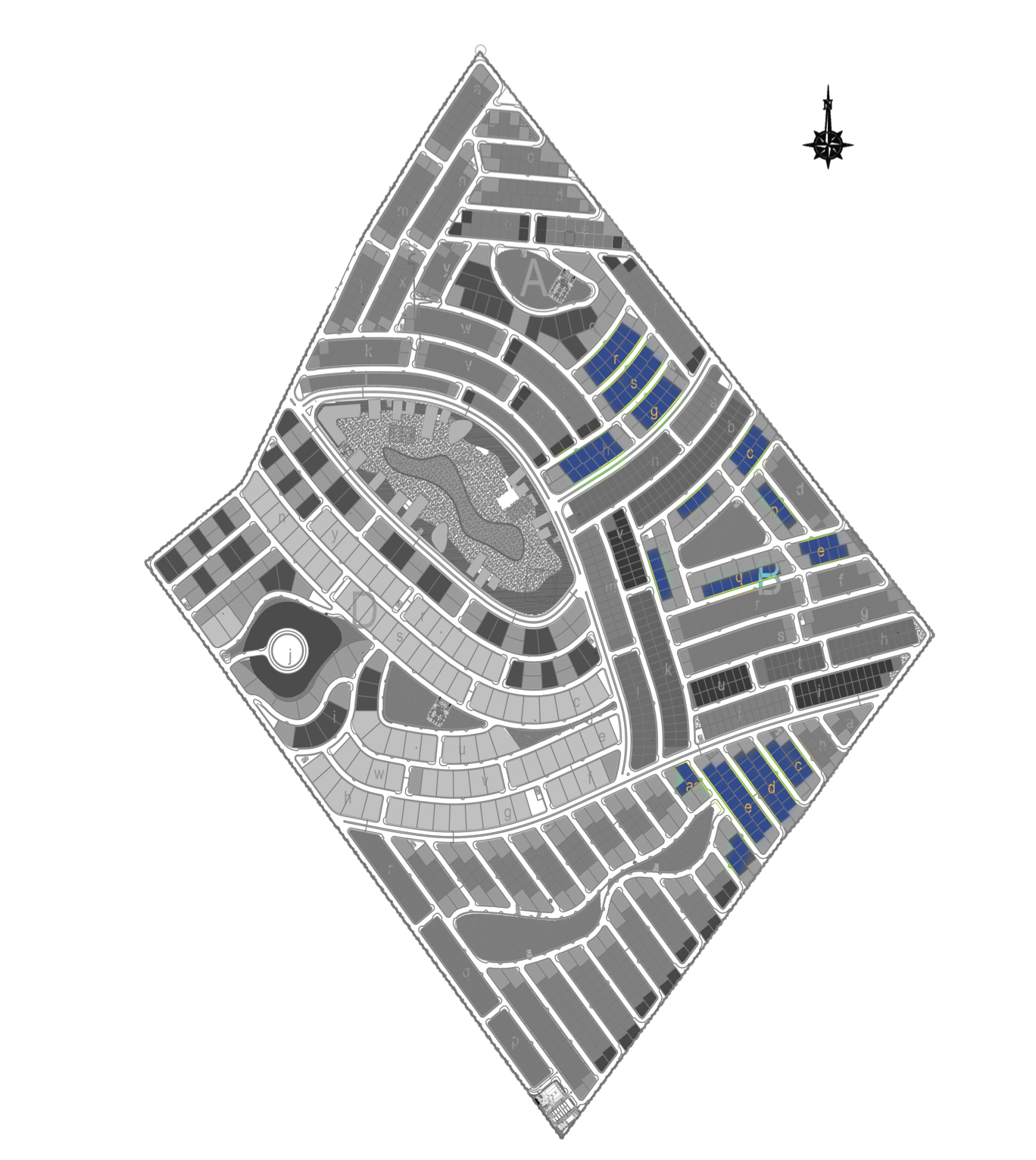ArbilMassCity 320m T7
320m T7
Ground Floor : 1 Guest master bedroom , 1 family room , 2 salons , 1 dining room , 1 maids room with bathroom , 1 guest washroom , 1 garden , 2 parking spaces , 1 terrace , laundry room , storage room , kitchen , patio 1st Floor : 3 Master Bedrooms , Family Room , 2 balconies
Mass city is one of the projects developed by mass group holding, same as all other projects our first goal is to offer quality, after spending thousand days of designing with thousands of employees with thousands hours of hard work, by spending approximately 1.5 billion dollar, and we do not accept anything until we make sure that we offer best quality for our customers. our project mass cities’ goal is not only to offer one level but we are offering two types , one is medium and one is luxury, so we can serve majority of the society , we use same quality and structural technique’s in all Villa’s , the only difference there is offering more options and services. This is the 1st project in arbil that built on its natural ground height and gulch , not flattened, and it gives a great view of the lands nature, and it doesn’t interfere on houses privacy and security.





